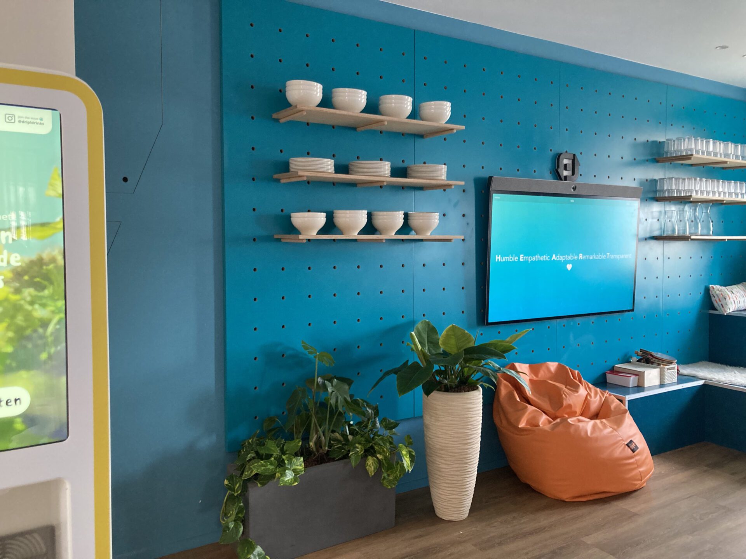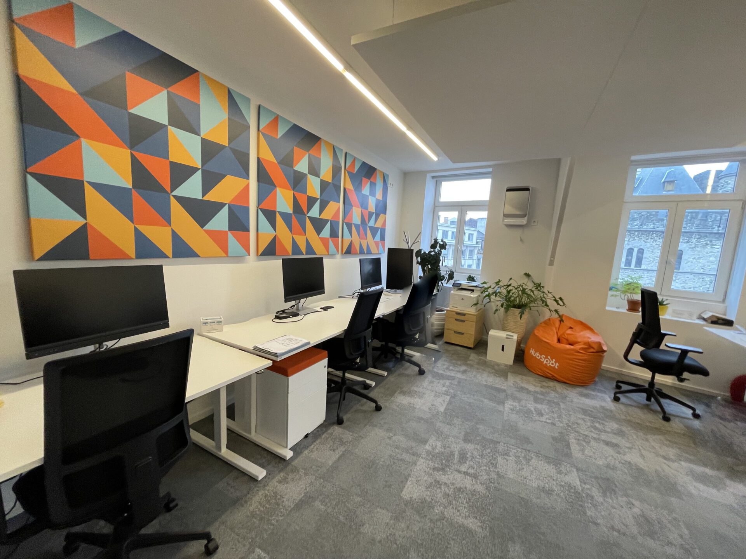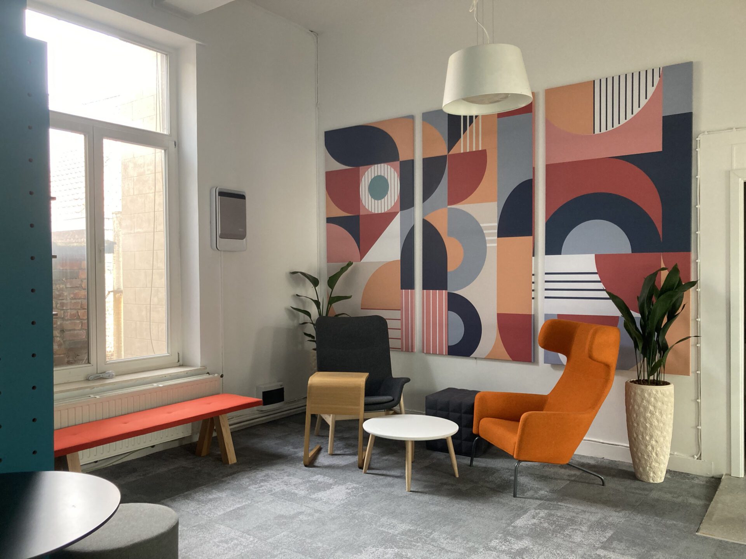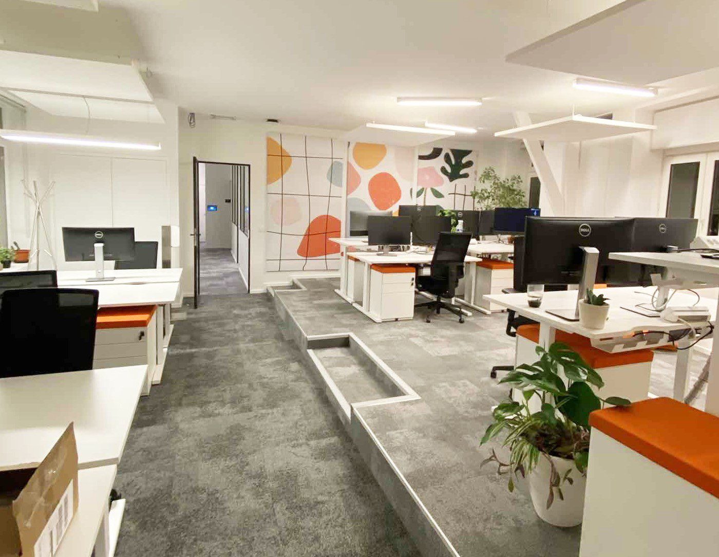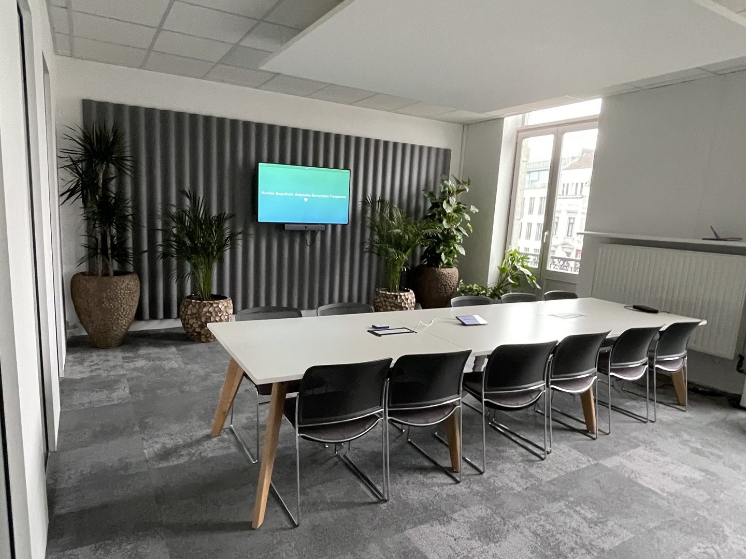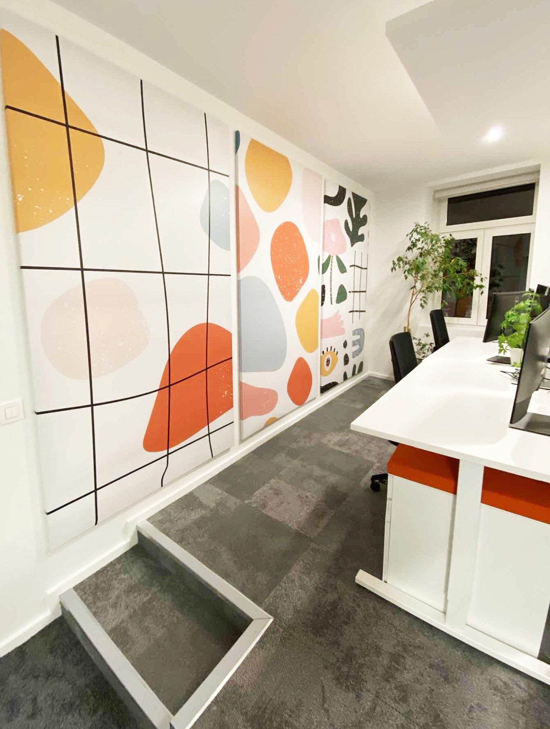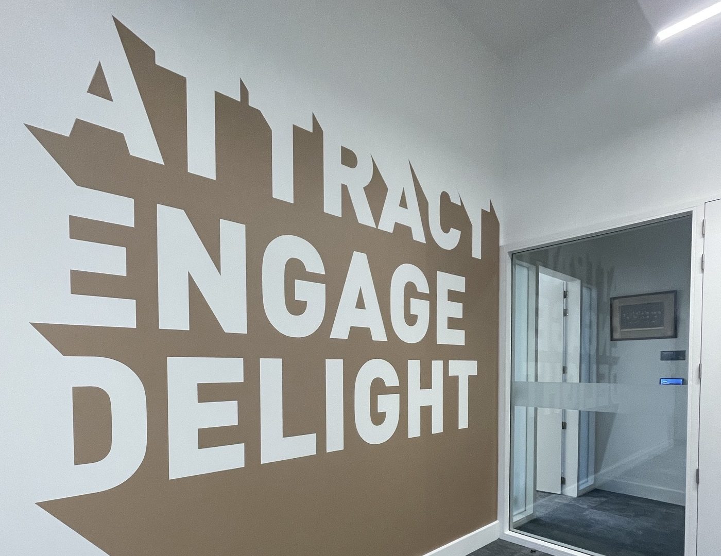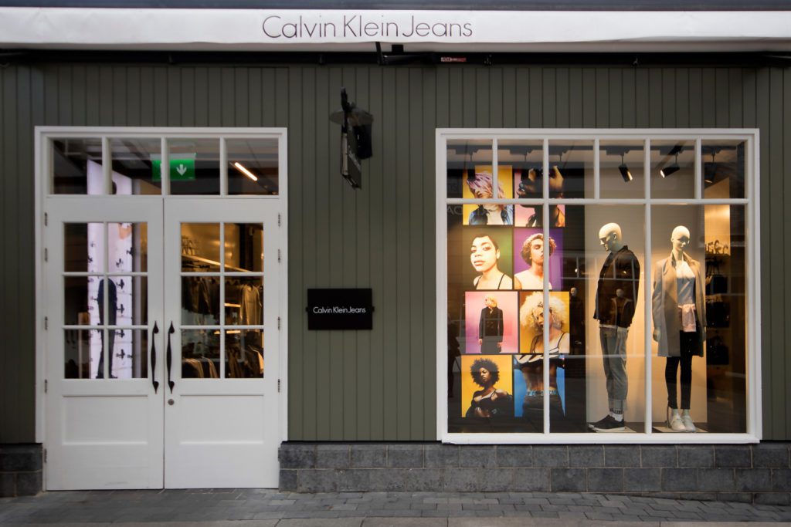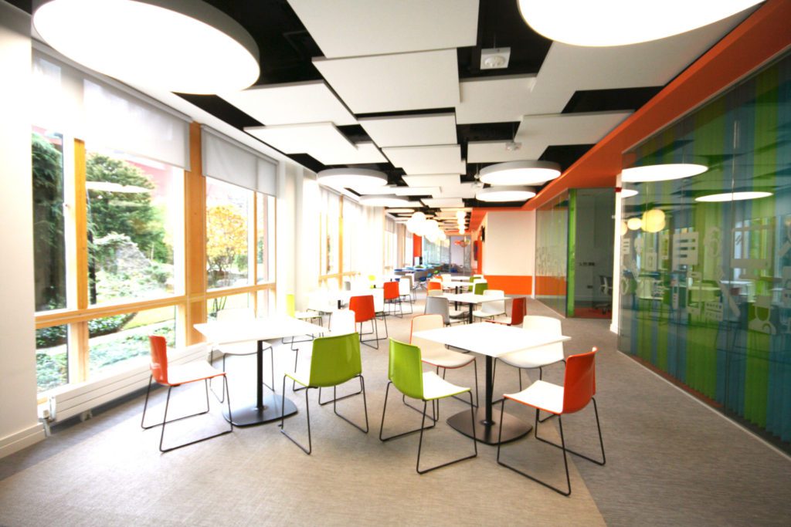HubSpot Belgium
project type
Design & Build
size
1,800m2
location
Ghent, Belgium
timescale
- 24-weeks
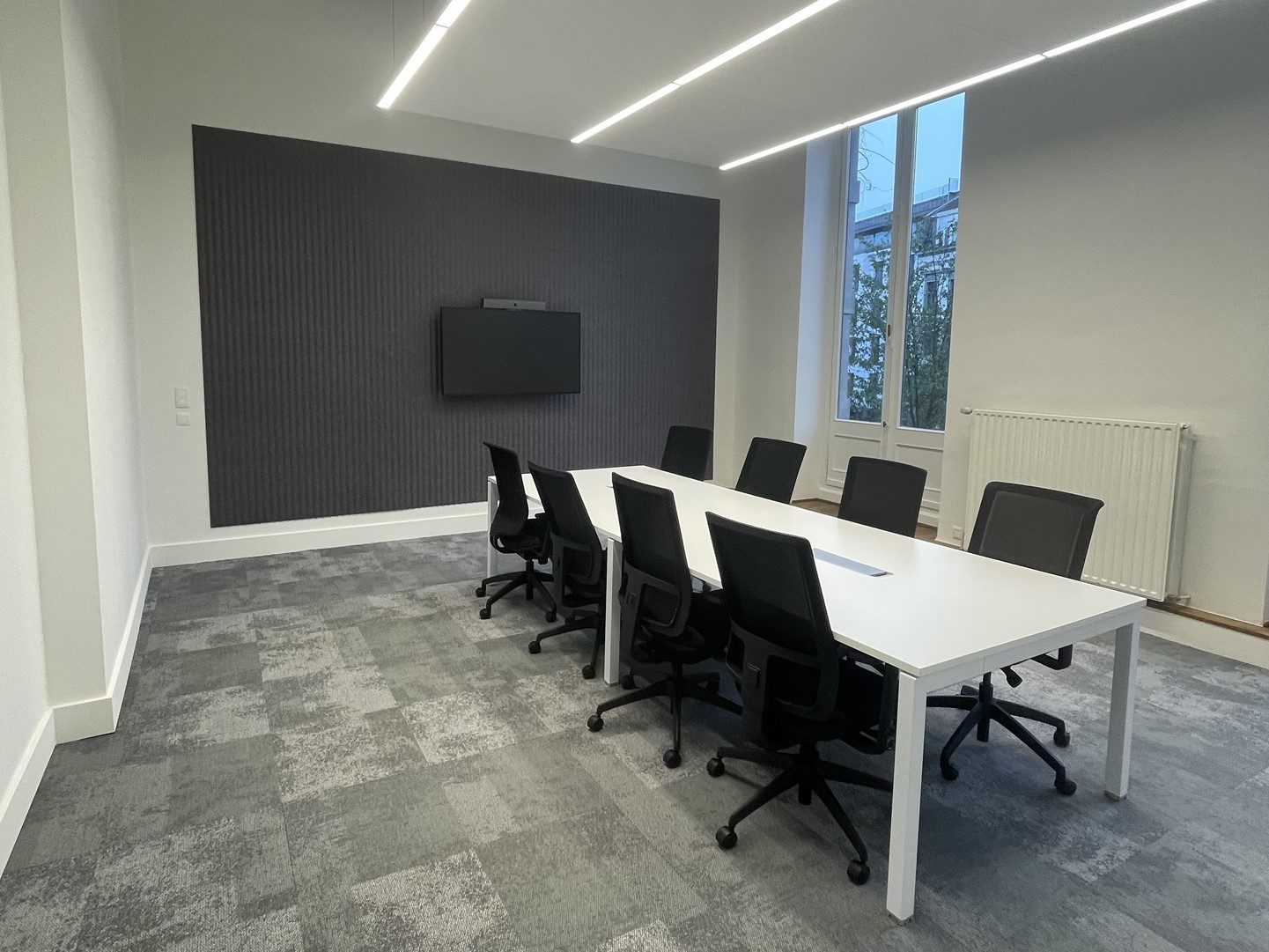
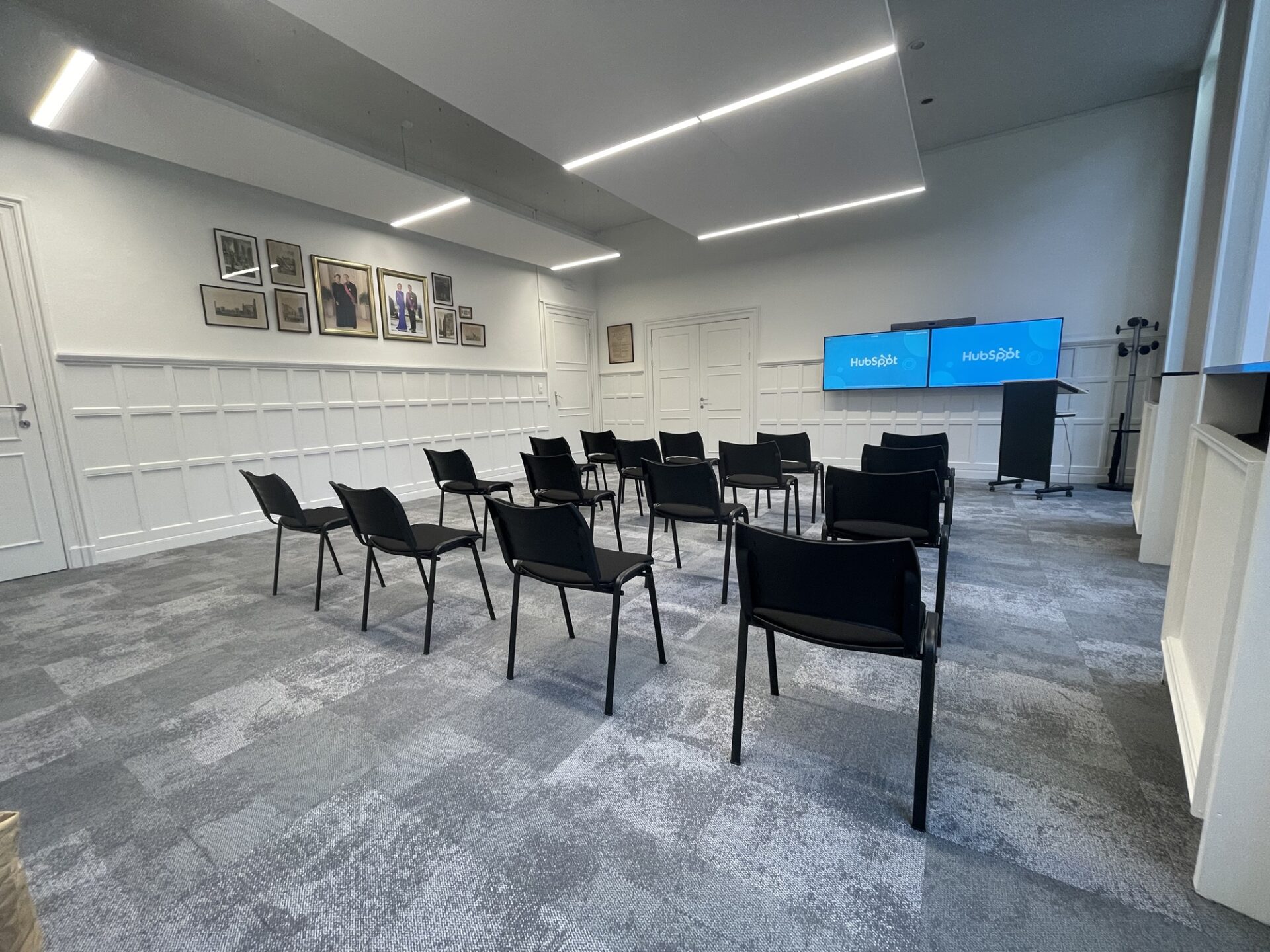
the client
HubSpot aimed to make a bold statement with their inaugural Belgian office, envisioning a space that exuded playfulness, creativity, and collaboration. Their goal was to create an environment that not only reflected their brand personality but also underscored their unwavering commitment to fostering a vibrant and thriving company culture. When the moment arrived to bring the vision to life, ICONS once again assumed the responsibility of designing the space and delivering the latest addition to HubSpot’s ever expanding European footprint.
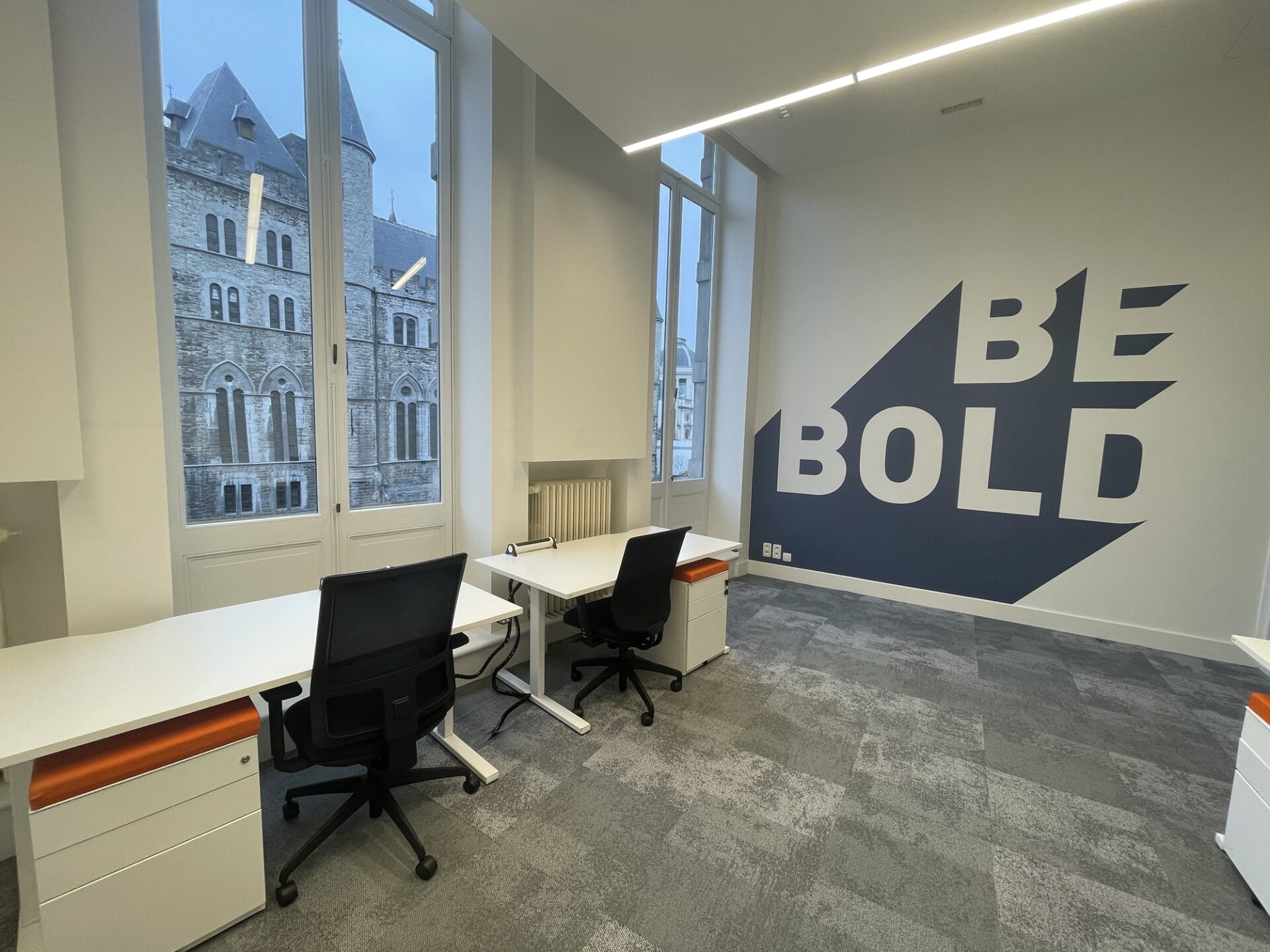
the brief
The old Notary Building in Ghent selected as HubSpot’s new Belgian home was originally built in 1880 and is typical of the grandiose style of the period. Located beside the magnificent 13th Century Duivelsteen, it lent itself perfectly to a contemporary, urban design inspired by the city. Retaining its listed façade and showcasing exposed interior architecture, the finalised design artfully paid homage to the site’s rich heritage. This achievement was realised by seamlessly integrating traditional finishes with a refined and premium selection of fitout products. The result is a dynamic fusion that elegantly merges elements of the past with contemporary sophistication.
The overarching objective was to create an open and interactive design that not only reflected the identity of the Ghent Team but also offered a diverse range of settings conducive to collaboration and socialising. The aim was to provide employees with dedicated desks for focused work, balanced with the encouragement to frequently break away. This was achieved by incorporating task-based workstations, fostering greater efficiency and enhancing opportunities for social interaction among the staff.
The open-plan desking concept is complemented by an array of formal and informal meeting spaces, phone booths, and convenient touchdown workspaces. These facilities not only accommodate internal collaboration but also facilitate seamless interactions with overseas colleagues. Moreover, for Client presentations and demonstrations, the “Neat BAR” equipped meeting rooms offer a sophisticated environment, enabling effective communication and engagement. Employee well-being also took centre stage in our approach. Beyond the ample social spaces, we prioritized the creation of dedicated wellness and relaxation rooms. Additionally, recognising the importance of work-life balance, we incorporated video game rooms for recreational breaks. To support working parents, designated parents’ rooms were thoughtfully included, further enhancing the overall employee experience and fostering a holistic approach to staff welfare.
The completed workplace not only serves as a rewarding environment for existing staff but also stands as a magnet for attracting new talent. With its modern design, the office actively fosters a sense of community and transparency, staying in alignment with the company’s core values. It is poised to play a pivotal role in cultivating HubSpot’s distinctive culture and driving the expansion of their business in Belgium.
“I am thrilled to recommend ICONS for their exceptional work on our new Belgian office. We are confident that ICONS’ contribution will be key to building and sustaining our business growth in Belgium as we see a desire for experimentation in office design drive enhancement of the user’s experience in a hybrid focused world. A key deliverable for this project was to see a purposeful connection amongst our employee base that are now made up of a blend of home, office and flex working styles. ICONS delivered a truly positive and collaborative experience, and we wholeheartedly endorse their expertise for anyone seeking innovative, thoughtful, and transformative design solutions”.
