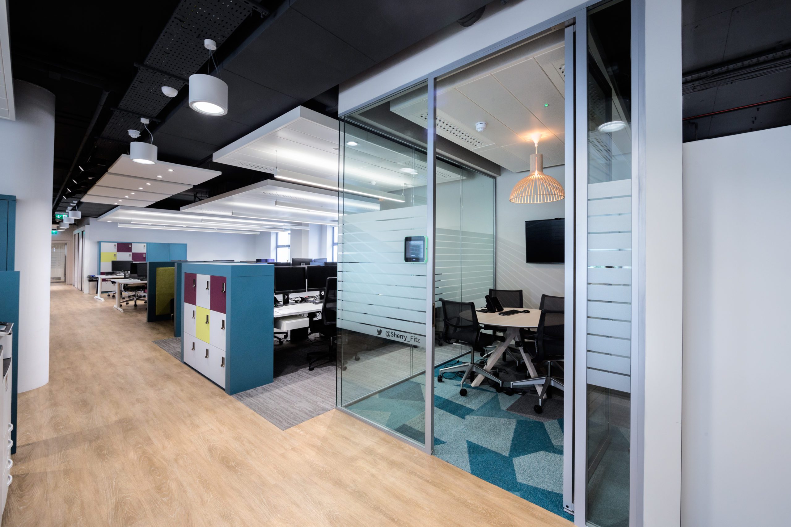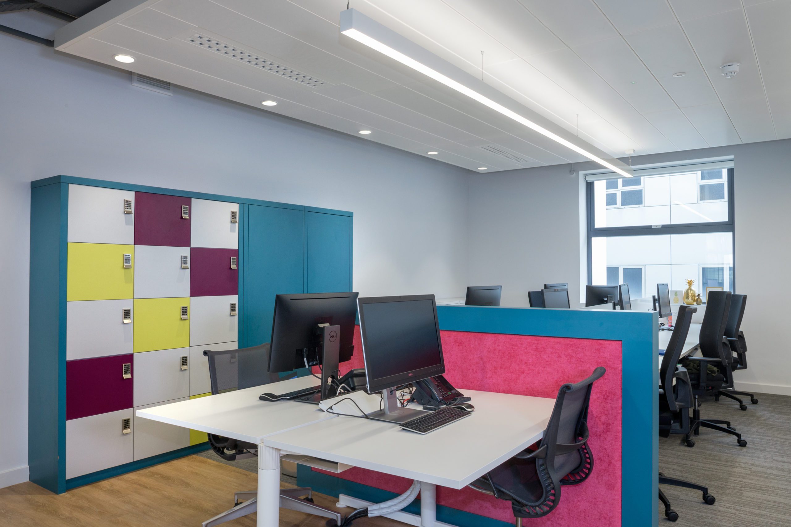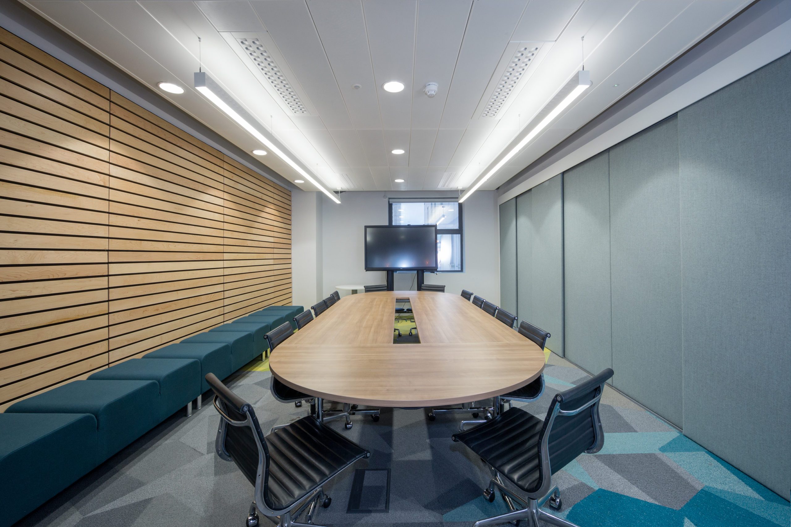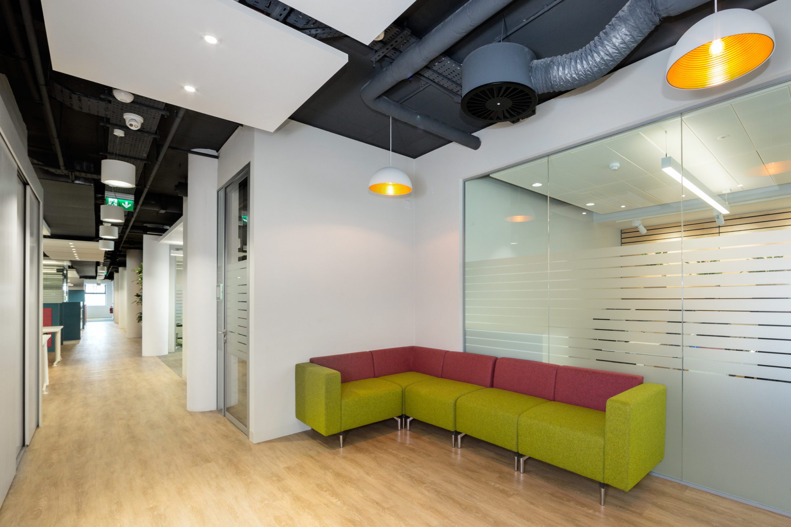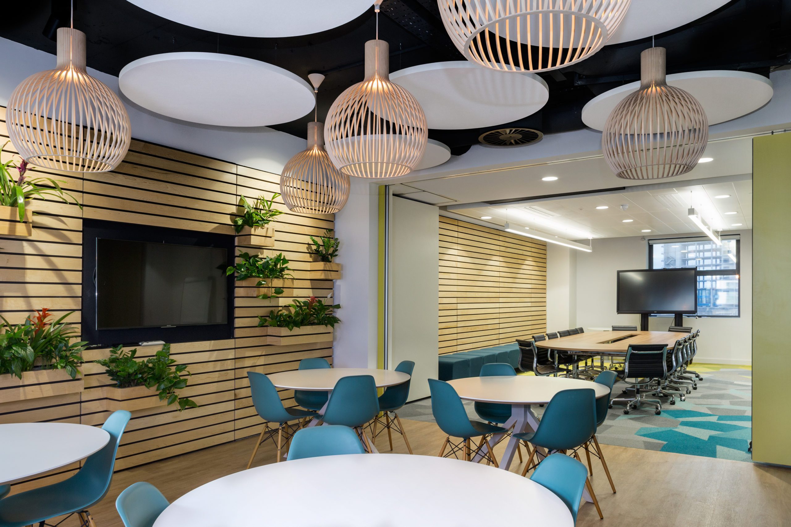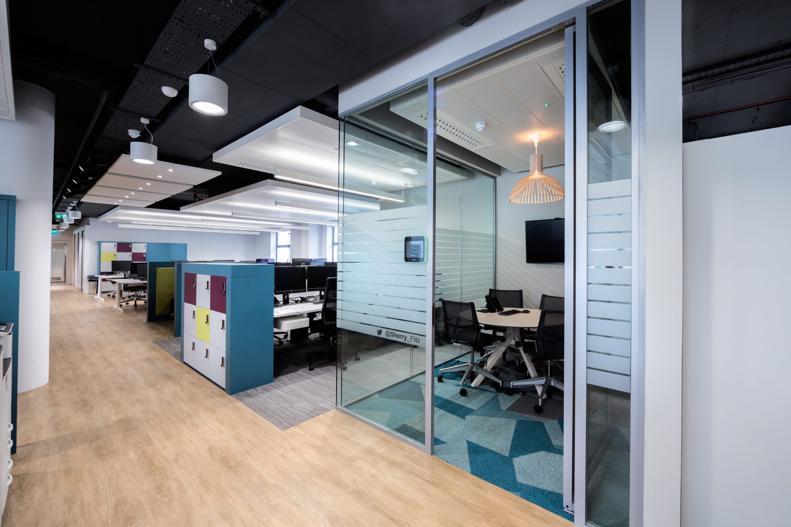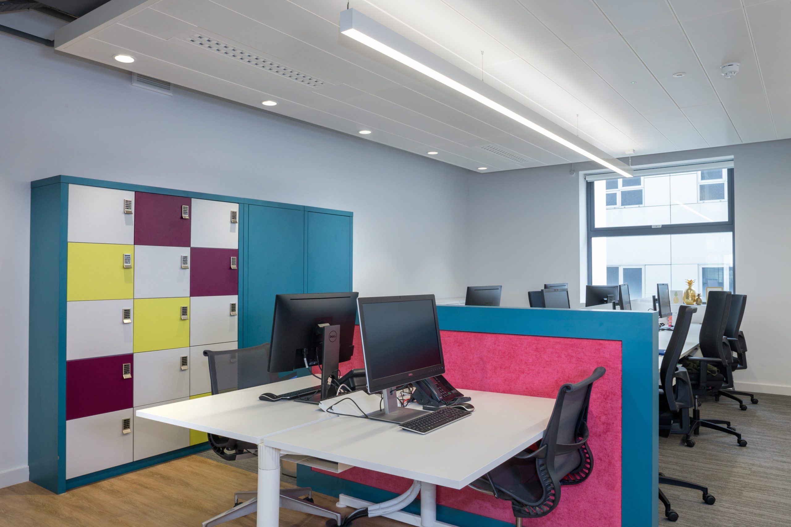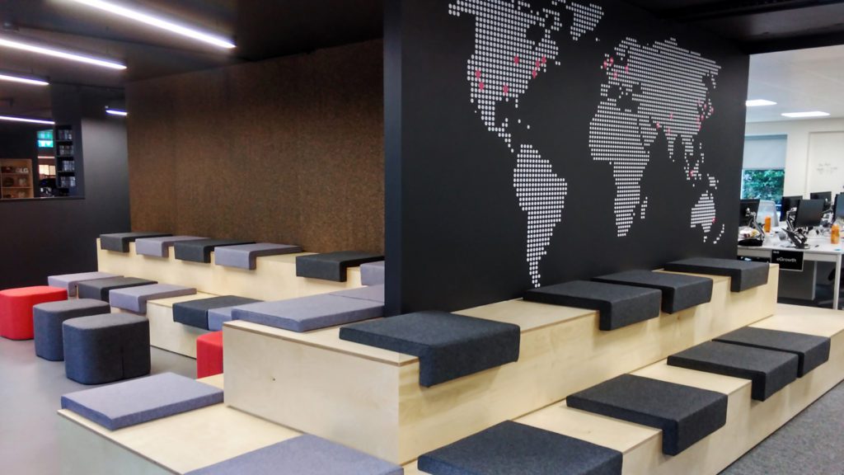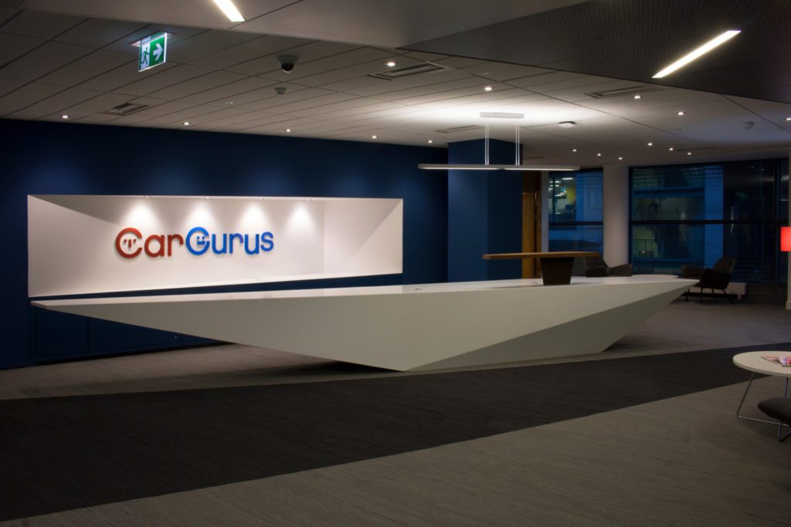Sherry FitzGerald
project type
Fit-Out
size
750m2
location
Dublin,Ireland
timescale
- 10 weeks on-site
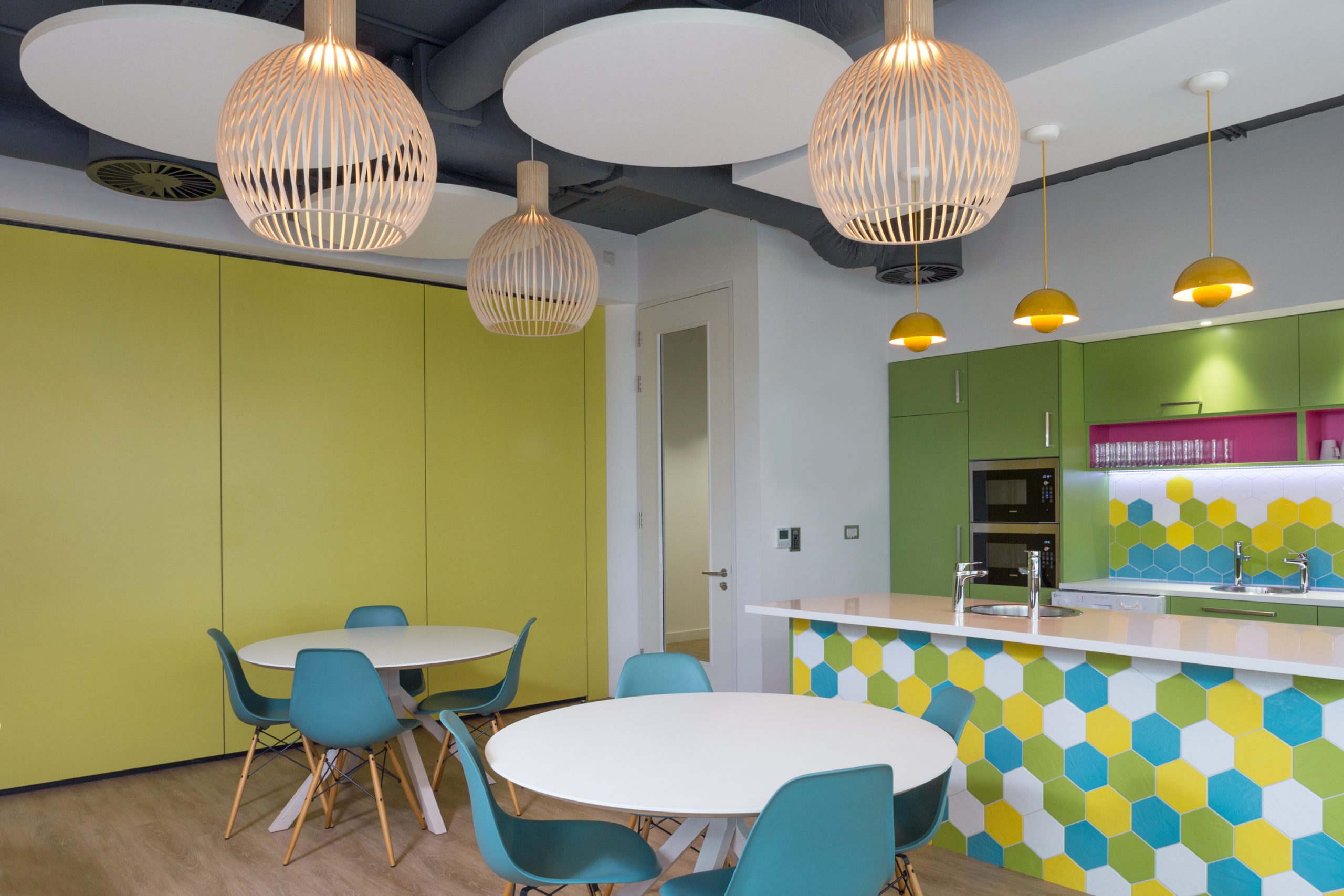
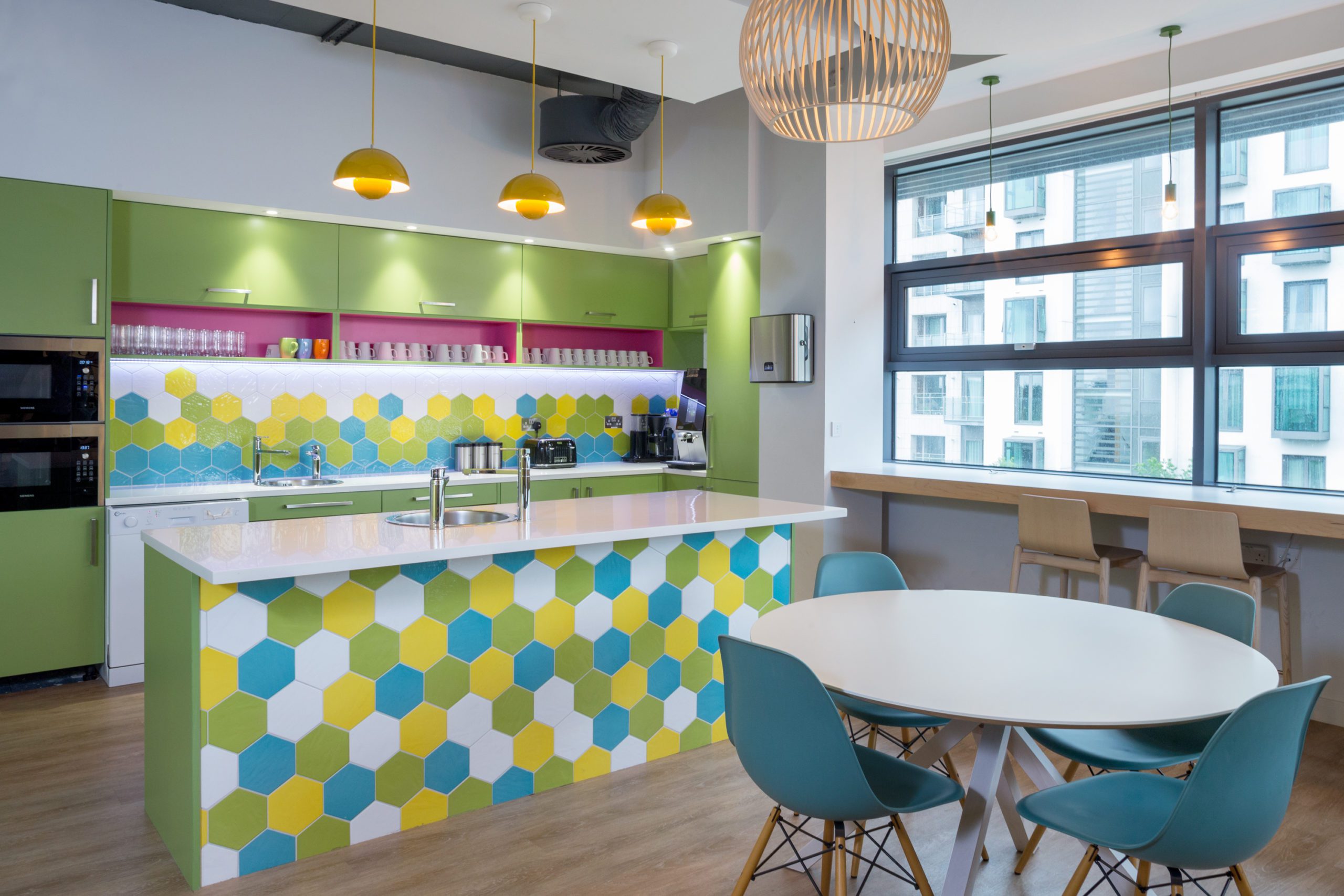
the client
Sherry FitzGerald was founded in 1982 and looking at the company today it’s interesting to see how the business has grown into Ireland’s largest, fully diversified property advisory firm. With clients in the residential and commercial property markets Sherry FitzGerald identified a requirement for a new headquarters for their operations.
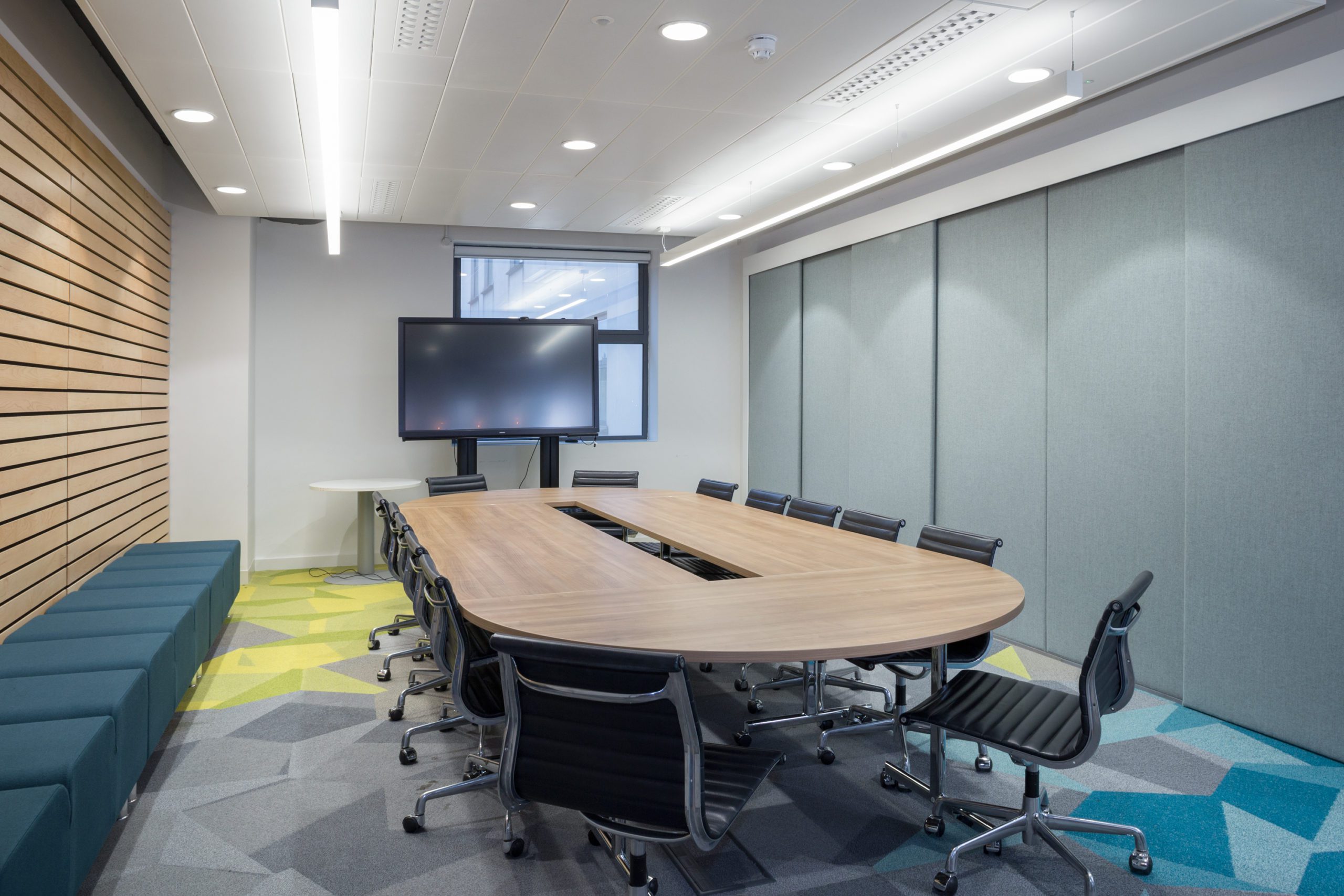
the brief
This project was carried out in a multi-tenanted building in Sandyford with full occupation to be maintained on other floors. Our expert teams built a detailed programme of works to plan for the Cat A strip out, full M&E works, bespoke joinery package, integrated AV and IT infrastructure etc. Heavily coordinated ceiling works were completed with numerous styles and types of ceiling finishes blending seamlessly. We oversaw the delivery of a furniture package with integrated, bespoke breakout and huddle areas. The office is bright and modern with feature wall-mounted planting boxes.
This team can work collaboratively with a mix of open plan areas or more intimately in one of the purpose-built cellular areas.
There is no area within the entire office that doesn’t have a design-heavy element. From ceilings to multiple floor finishes and styles, bespoke joinery to soft furnishings and lamp shades; we have taken careful time to ensure that the details have been considered in every space.
