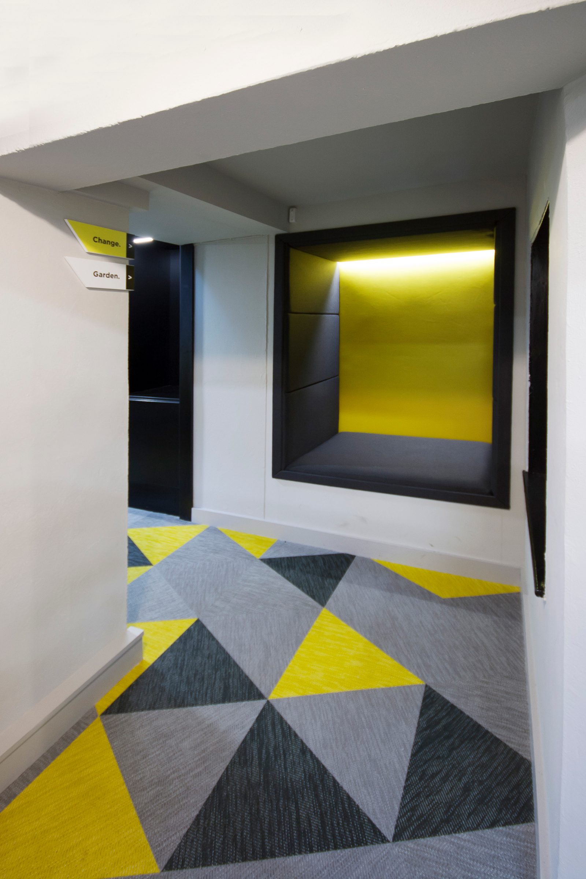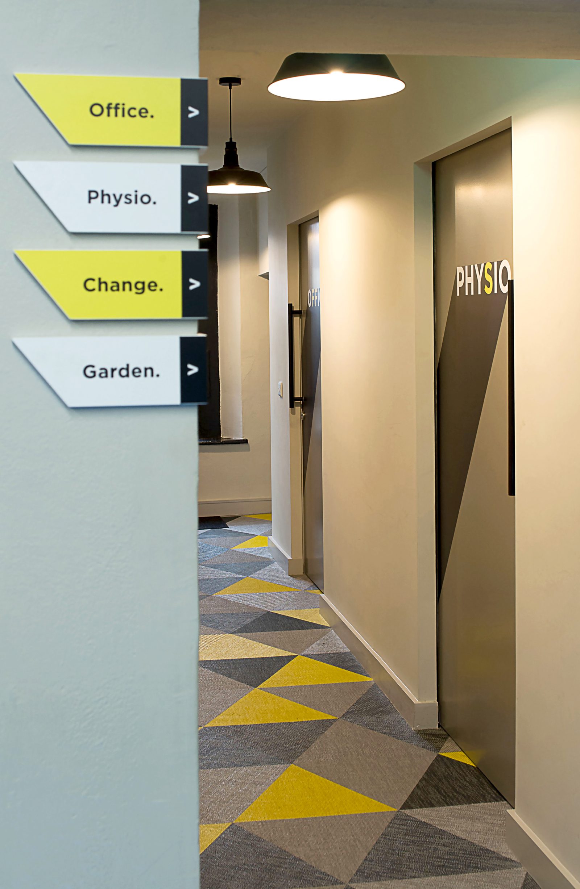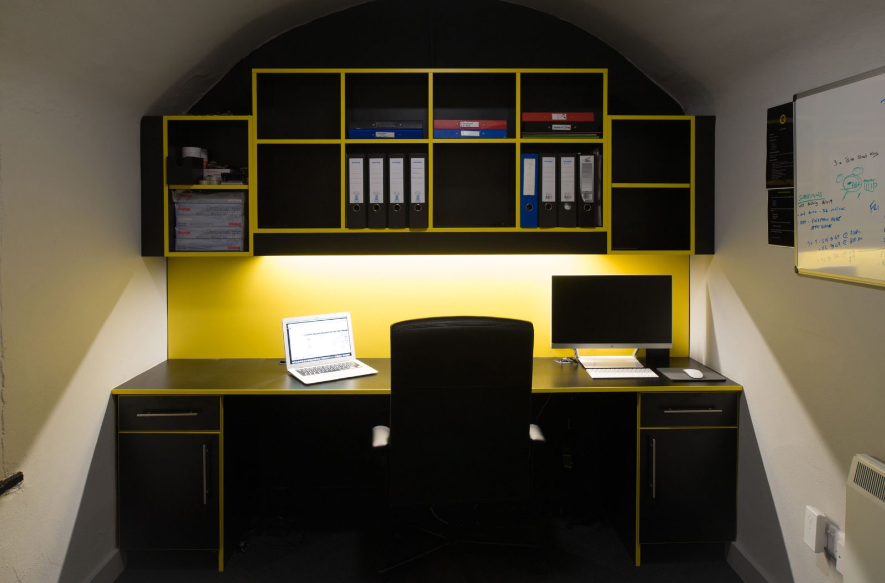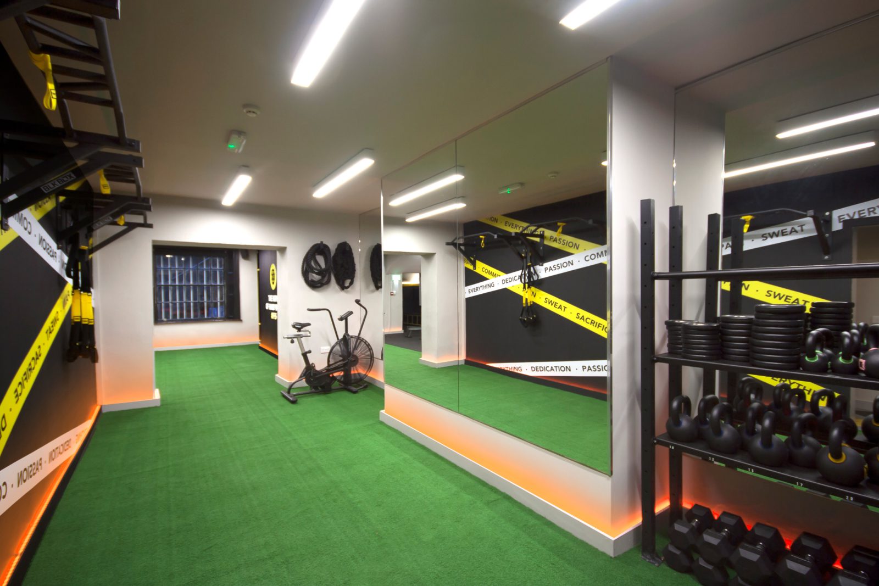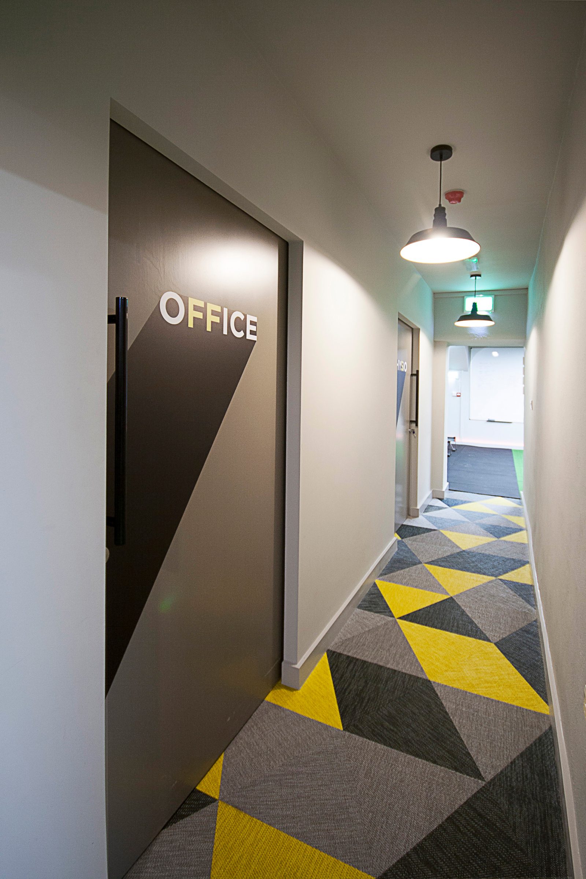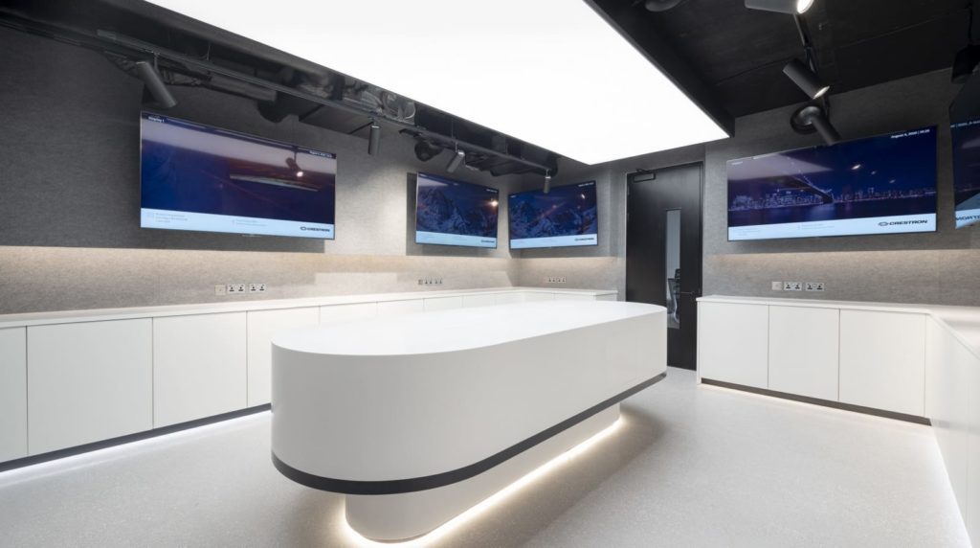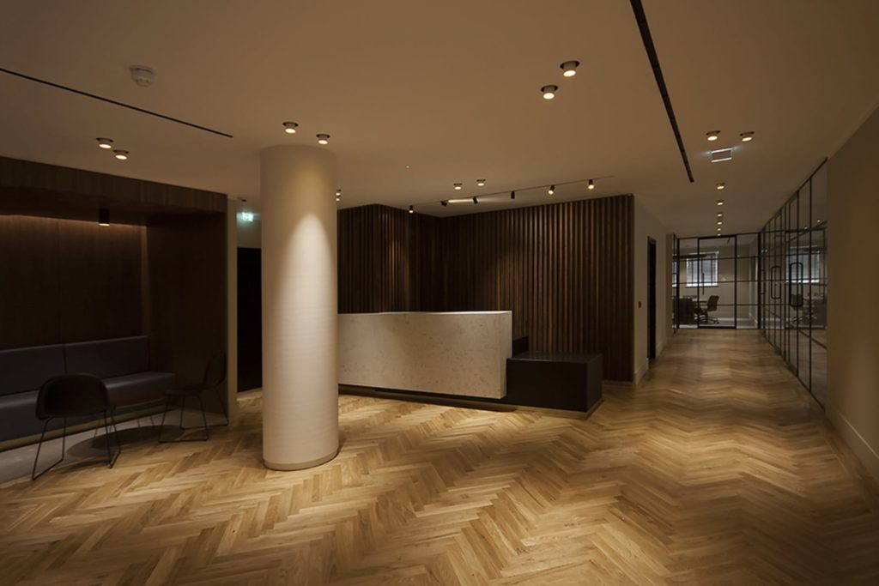Fitter Faster Stronger Gym
project type
Design & Build
size
Basement Area
location
Dublin, Ireland
timescale
- 1 week Pre-construction
- 6 weeks on-site


the client
Established in 2016, Fitter Faster Stronger (FFS) is now one of the leading specialist facilities in Dublin providing personal one-on-one or group training across a range of classes and exercise types, from total body strength to full metabolic conditioning. Having successfully completed FFS’s original gym refurbishment in 2016, and due to their phenomenal expansion and growth, we were delighted to be appointed by the Management Team in FFS to develop and complete their 2nd bespoke premises inside of 18-months.
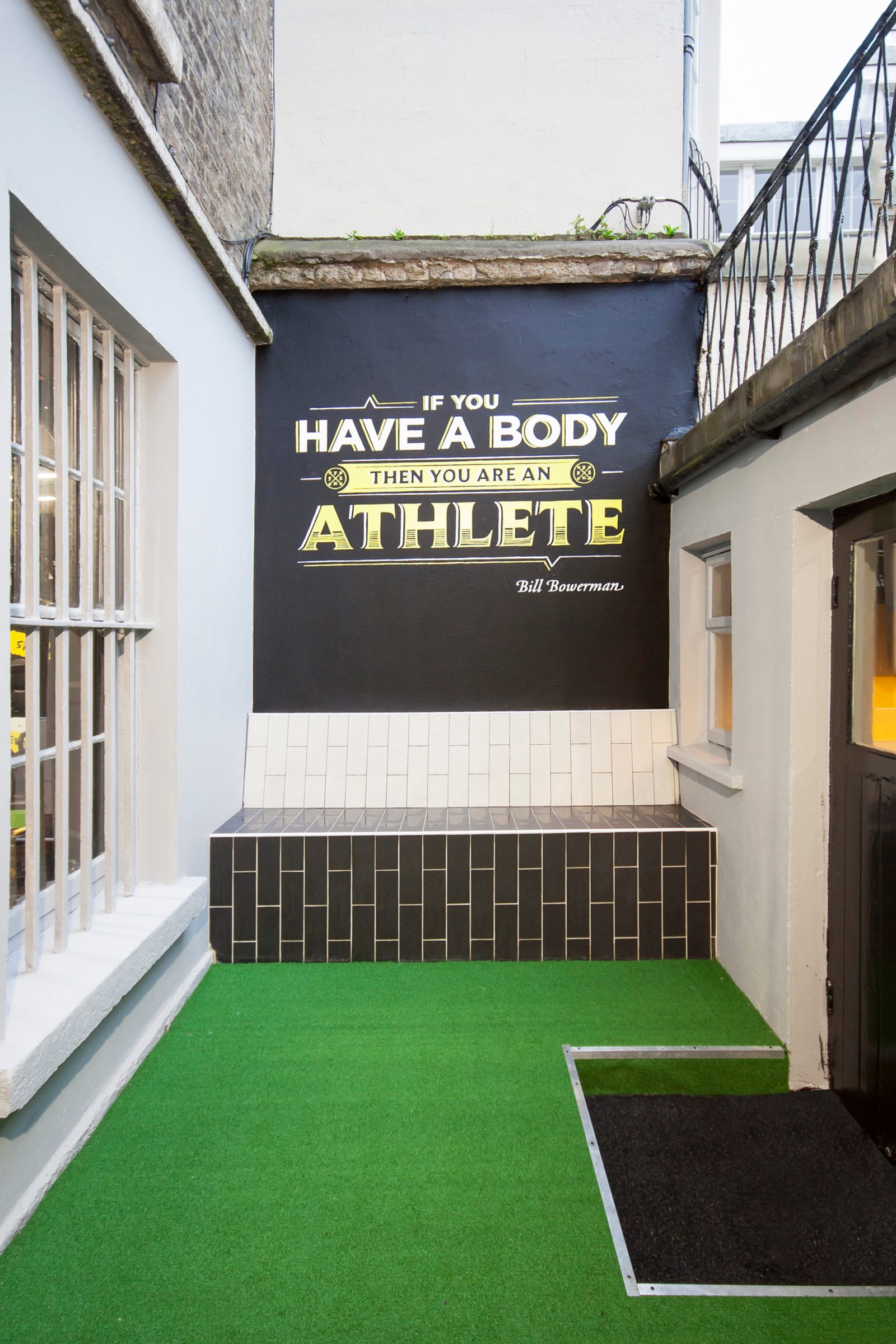
the brief
Working with Courtney McDonnell Design, we were delighted to take on the brief of creating a new space which motivates, engages and pushes personal goals to the highest level whilst also realising the strong branding the FFS model carries. The space is divided into three main parts – the gym, utility space and break & members areas. Works included the strip out & demolitions of the entire old premises followed by full M&E installation (to include a DMX programmable lighting system defined by gym instructors to suit mood or event), bespoke feature flooring across different surfaces, extensive landscaping works at the rear gardens to become an outdoor training area, complete joinery co-ordination of utility space and members area and a personalised graphics package to enhance the members workouts and provide guidance through the whole space.
