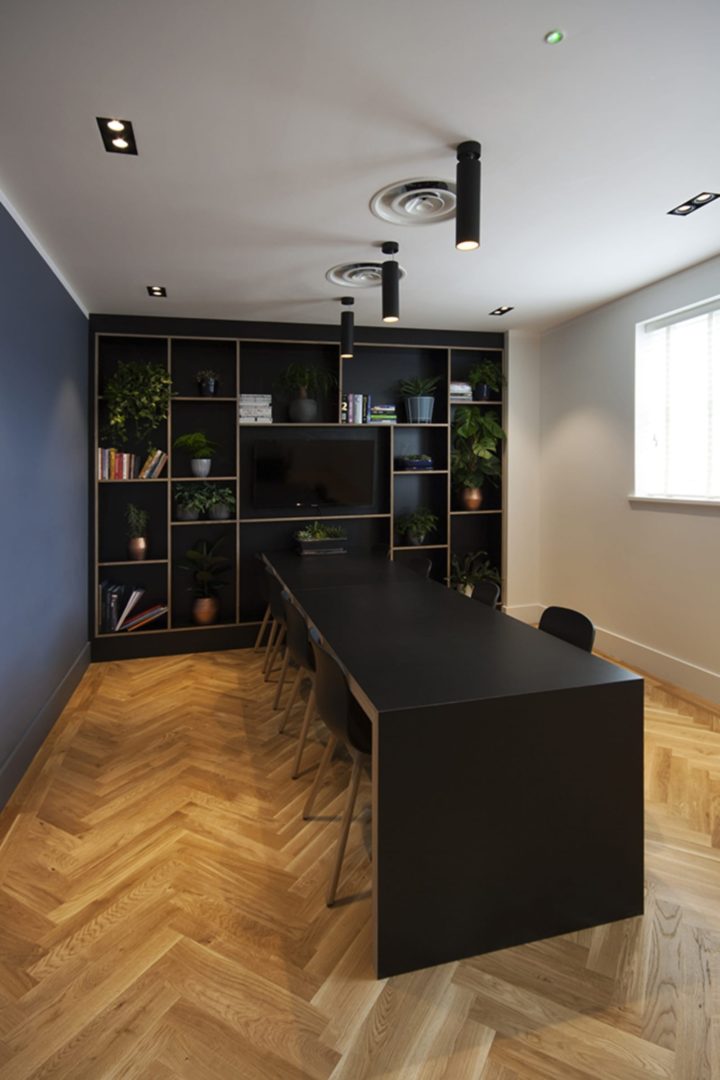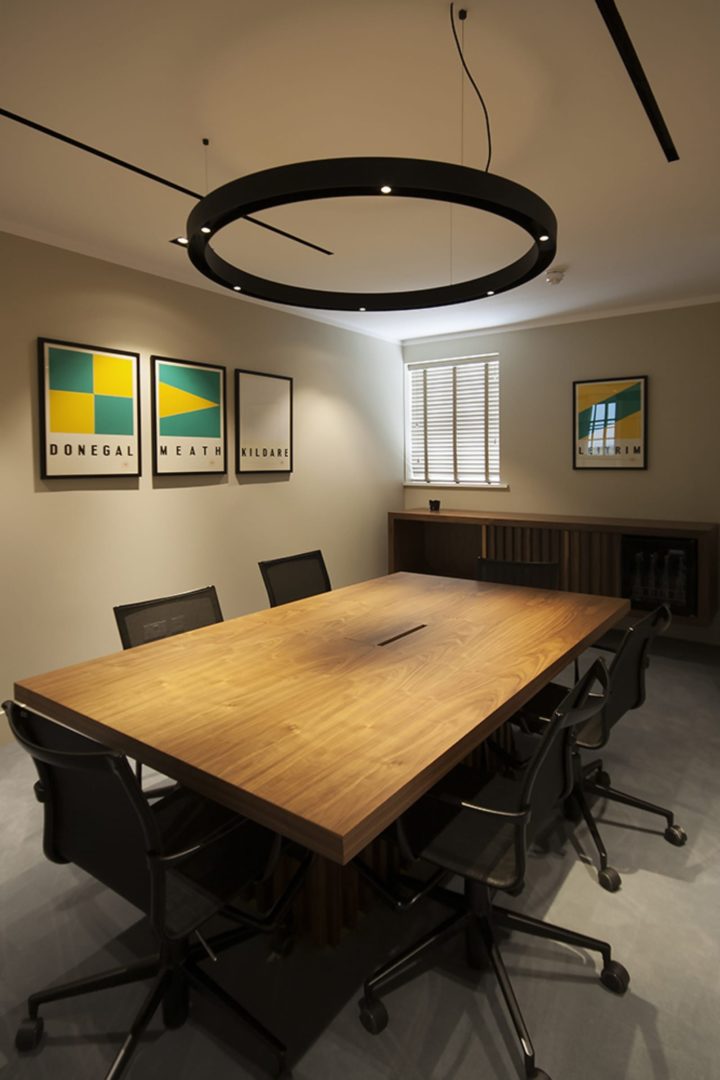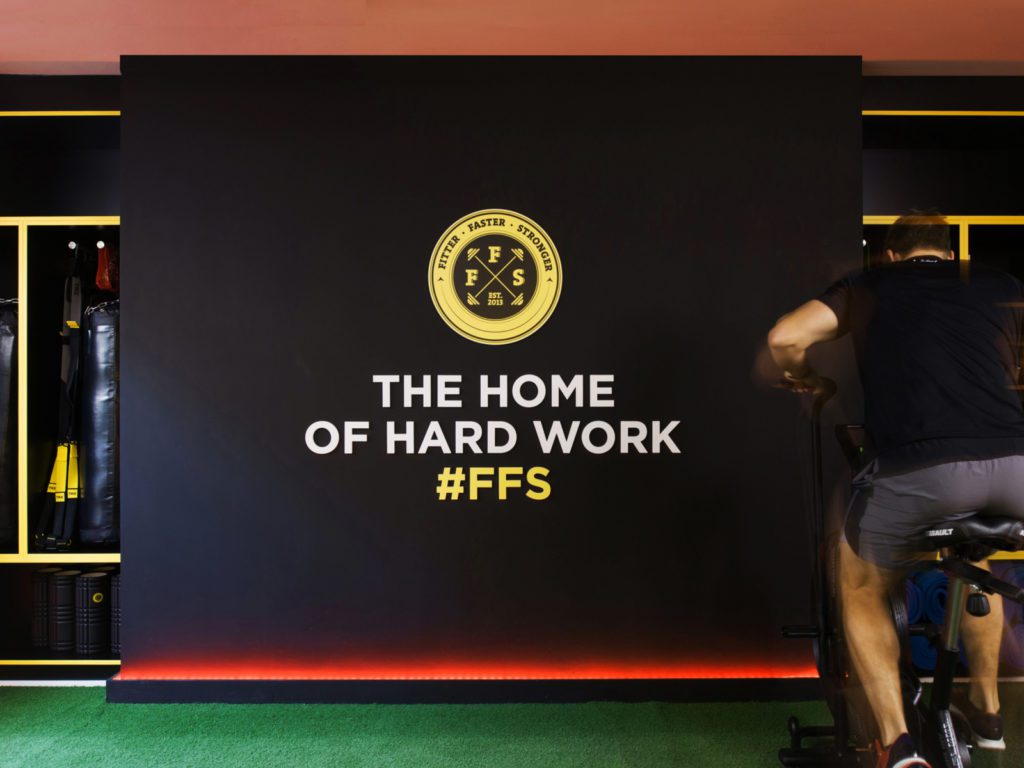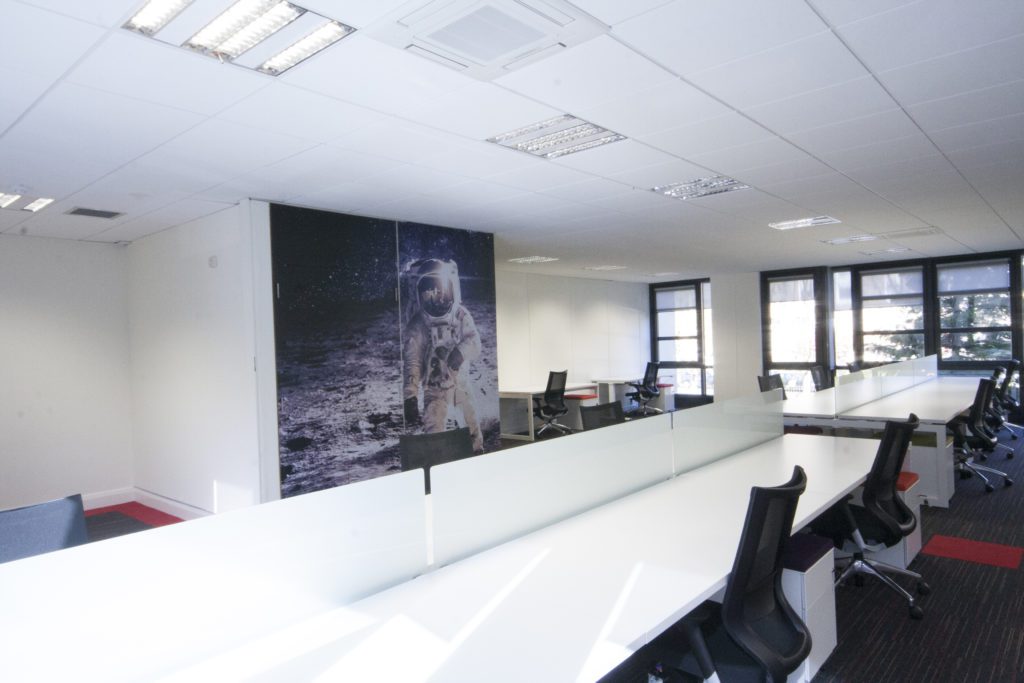Value Retail
project type
Fitout
size
10,000 sq. ft.
location
Dublin, Ireland
timescale
- 1-week pre-construction
- 8-weeks on-site
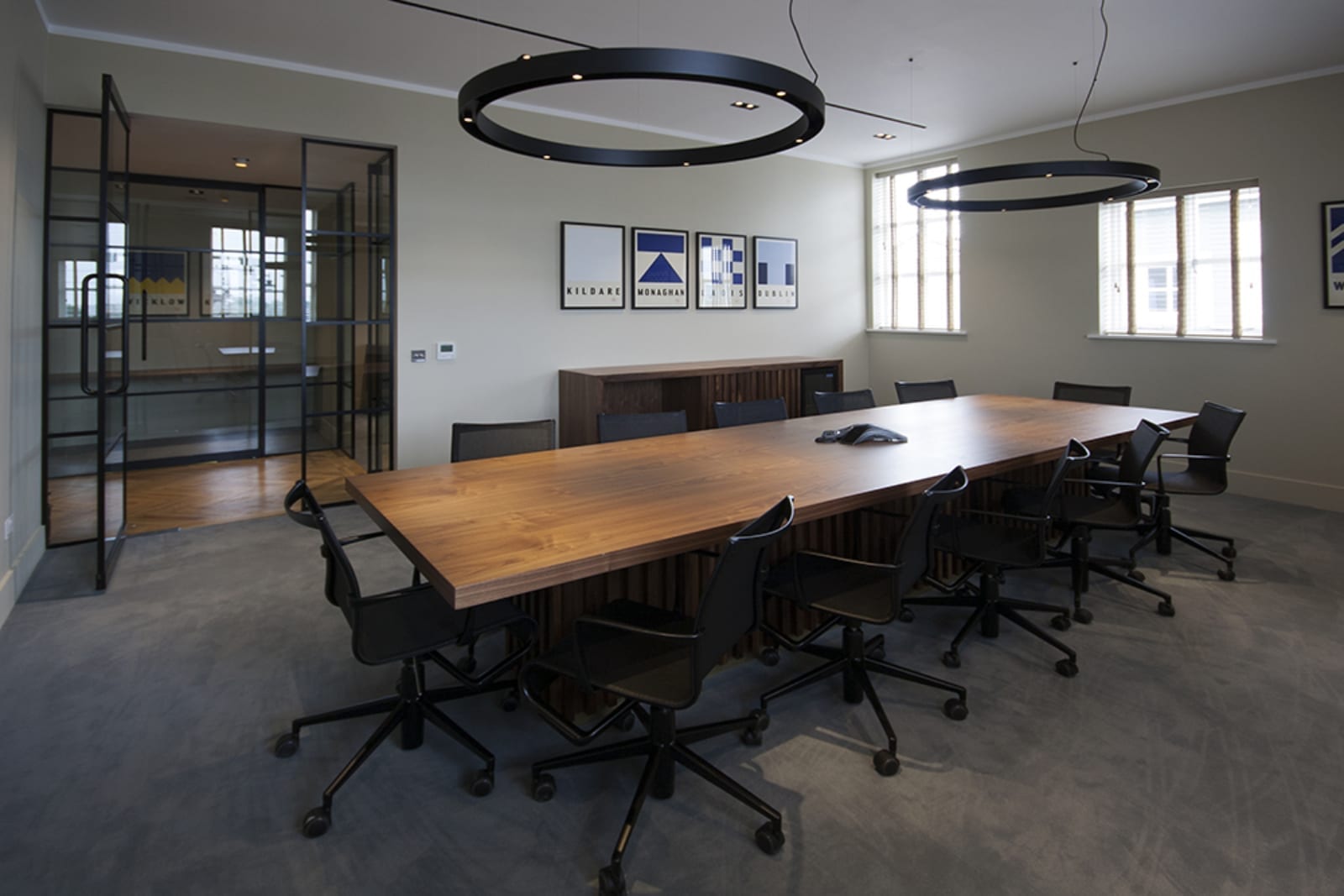

the client
The client requested a key feature of custom joinery throughout. Every vertical surface in the front of house area has some walnut component ranging from the hidden reception doors, banquet seating and meeting tables laid out on the custom carpet and solid oak herringbone floors. Back of house the design intent was more modern with the black laminated birch ply shelving, dining tables and mirror splashback to the bespoke kitchen looking no less impressive than front of house.

the brief
Our brief was to create a finished management suite worthy of the top retail brands in the world. This along with a new reception area, staff canteen and library were to emanate the luxury that embodies the Value Retail experience. The works consisted of a full strip out of the existing occupied space and the installation of new partitions, full M&E, IT & A/V, flooring, bespoke crittal-style glazing and an extremely in depth design and build joinery package. The stated objective was to create a deluxe, warmly lit, lavish environment that wow’s from the first instance and as our completed photo’s demonstrate, this was achieved in spades.

